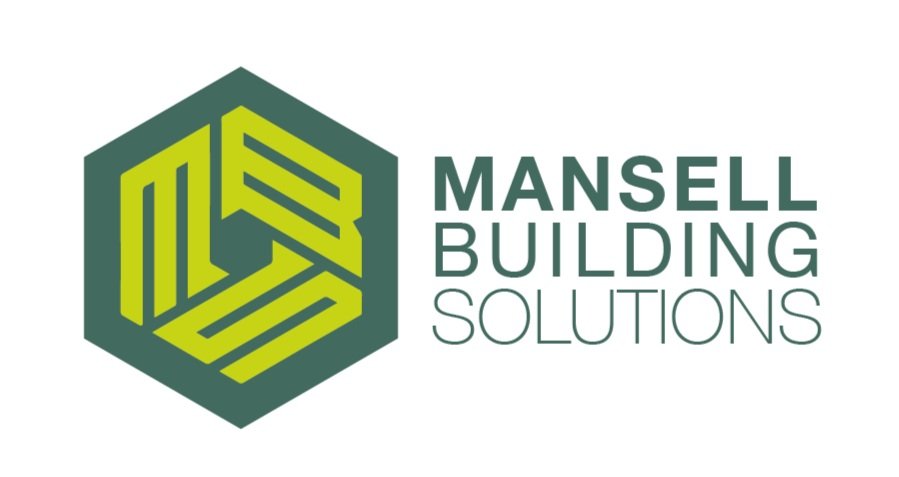Miller Road, Preston
Client - Paterdale Developments | Main Contractor - Seddons | Architect - Levitt Bernstein
Mansell Building Solutions worked with Seddons to deliver a Metframe structure for an extra care complex on Miller Road, Preston. Part of a larger residential scheme that included 75 houses on the former site of Ribbleton Hospital, the complex offers affordable, high-quality accommodation.
Photos courtesy of Seddon Construction
The facility
The three-story apartment block features 61 apartments catering to elderly residents. Delivered with affordable rent in mind it’s the latest extra care scheme in Lancashire.
As a concept, extra care facilities promote independent living with the added peace of mind of support and round-the-clock, on-site assistance. Residents can access care packages if they need them but can also enjoy as much independence as they want or is possible.
More than a simple accommodation block, the complex will include communal facilities like a bistro and a hair and beauty salon. These will be open to the public so the entire community can enjoy them, but they’ll be primarily reserved for the use of the residents.
Scope and Delivery
As specialist contractors for the project, we delivered our two-pronged service of offsite and onsite works.
For the frame, we delivered panels in our offsite facility before fixing them onsite during a 16-week period.
This challenging project was a great opportunity for us to showcase the flexibility of Mansell’s offsite approach, particularly the integration of hot-rolled steel required for many of the communal spaces within the complex.
To ensure the more challenging aspects of the build were delivered just as needed, we worked closely with the client from the earliest possible design stages, laying the groundwork for a successful build programme.
Photos courtesy of Seddon Construction
Photos courtesy of Seddon Construction
Working with agility
The finishes of the project took place over a 30-week period and included a non-traditional approach to partitioning. Working closely with the M&E contractor, we installed metal partitions and allowed for the installation of M&E before fixing plasterboard partitions for watertightness.
Finally, we provided the final finishes to the complex using our spray plastering team, delivering a fast programme while maintaining the highest quality.
The result was a great project that will serve the residents of the complex well, ensuring they can enjoy their later years in comfort and safety.
Photos courtesy of Seddon Construction




