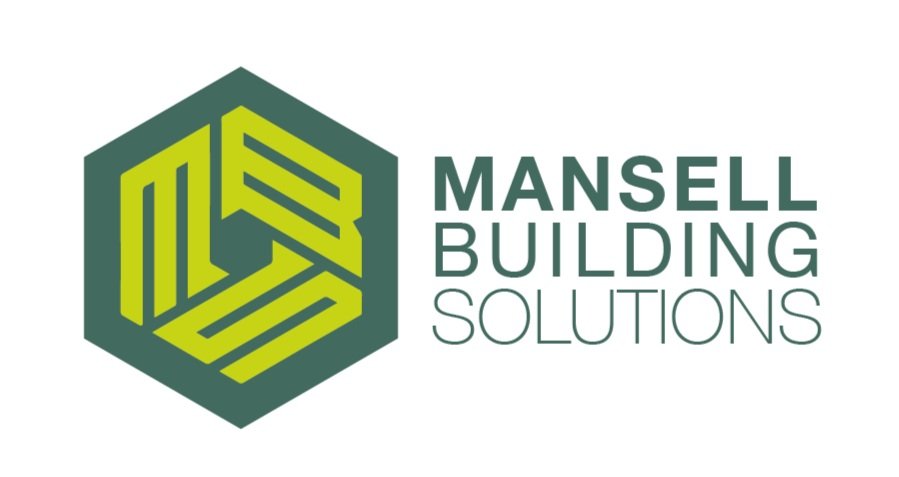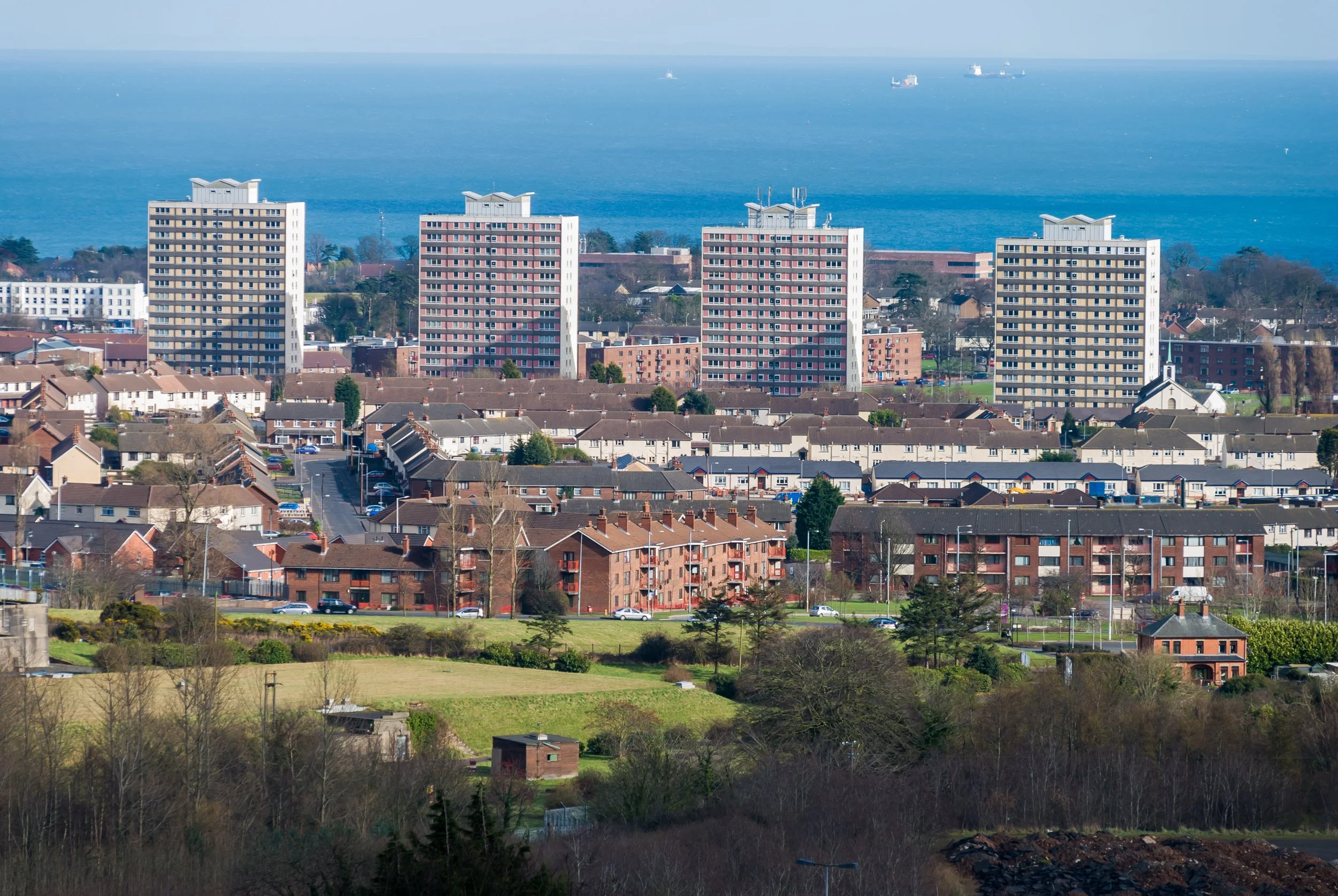To call a place a home – Is the traditionalist idea of what a home is holding us back from building more?
We’ve been talking a lot about labour’s new pledge to build 1.5m homes recently and we’re going to continue that theme today. We couldn’t have made it any clearer that, as a business with considerable skin in the game when it comes to building more homes, we want to know what the plan is and how we can help get UK house building back on track.
We’ve touched on the need for planning reform, the skills crisis and the limitations of traditional construction when it comes to finding a new gear in the race to 1.5m. These are big roadblocks to be navigated but aren’t the only things holding us back from housing targets. Today we’ll look at something more fundamental and look to answer the question of “What is a home?”.
As it turns out the answer to that question might look different when answered by someone from the UK when compared to someone in continental Europe. The question is, does that conception help or hinder our efforts to build more homes?
In this blog, we’ll look at how broadening the traditional view of what a home is could support building more homes while also looking at how MMC and offsite construction are perfectly placed to deliver mid-rise residential homes in urban centres.
The traditional idea of a British home
What is the traditional view of a home?
In the UK, when asked “what is a home”, the most prevalent answer is that of the classic semi-detached with a garden and a parking spot. It’s deeply culturally ingrained, in everything from film and television to advertising, the idea is sold with vigour.
Having long been a symbol of middle-class aspiration and suburban living, this traditional view, while idyllic and quintessentially British, is holding us back from tuning up our house building.
The last time we build 300k homes a year
You have to go back over 50 years to get to the last time we built 300k homes a year. This was in 1969 and amidst the buzz of a post-war Britain where the demand for social housing was high. If you break down the kinds of homes we were building, it wasn’t a clean sweep of the classic three up two down semis and detached properties.
It looked something like this:
Flats/Apartments (mostly public housing): 30-40%
Semi-detached houses: 30-35%
Terraced houses: 15-20%
Detached houses: 10-15%
Obviously, it wasn’t all positive back in 1969. While we built in great volumes, there were issues with quality. Many of these buildings were concrete carbuncles that didn’t give any thought to the residents, local amenities or sense of community. Quite simply, there was no placemaking at play.
Fast forward here to 2024, if we’re going to get back to those numbers, we have to do so by learning from what they got wrong in the 60s. We want homes with access to green space, good transport infrastructure and all the amenities needed for a fulfilling life.
Social housing from the housing boom of the 60s. Not the prettiest!
Home building in 2024
If you look at today’s percentage breakdown, they’re not altogether dissimilar. However, one of the key differences is that many of the flats and apartments built today are high-ticket, high-rise buildings situated in urban centres like London and Manchester, where a significant percentage are bought by investors. This is in comparison to the flats and apartments built in post-war Britain, which were primarily social housing.
To get on with the business of building more homes, we can’t have a singular view of what a home is anymore. We simply don’t have the space and resources to cater to this ideal. Should we still build traditional houses? Absolutely! But they can’t be the sole focus of our efforts.
Is the answer to building more also about changing the notion of what a home is? It seems clear to me that if we can sell the idea of well-designed, high-quality (but affordable) midrise apartment housing, we can give ourselves a significant leg up in the journey towards 1.5m homes.
The concept of gentle density
When we talk about more density in the British housing market, the reaction of the general public is not likely to be positive. People tend to jump to conclusions and think of tenement blocks and sardine tins.
One of the challenges of changing this traditional view of housing is championing the idea of gentle density and dispelling the view that denser equals cramped tower blocks. It doesn’t and the evidence is out there to see in cities across Europe (more on this below).
Put simply, gentle density is the idea of increasing the number of homes in an area without resorting to high-rise towers or sprawling developments. It involves building mid-rise structures, typically around four to six storeys, that blend into existing neighbourhoods while maintaining green spaces, walkability, and local amenities.
The goal is to create vibrant, sustainable communities that offer the benefits of higher density—like improved infrastructure and reduced car dependency—without sacrificing the quality of life or the character of the area.
Doesn’t exactly sound like soviet tenement living, does it?
What we can learn from our friends on the continent
If we’re looking for inspiration on how to build at scale without compromising on quality, we need only look across the Channel. In cities like Berlin, Amsterdam, and Paris, the concept of ‘gentle density’ has been successfully implemented for years.
Focusing on mid-rise developments that are typically between four and six storeys high, these structures maximise the use of space while maintaining all the things that make a neighbourhood a pleasant place to live. Peppered with green areas, amenities, and the overall sense of community that’s often lost in more intensive high-rise developments, these European developments fit neatly into the concept of what a home is in the minds of Continental Europeans.
It would make for a huge boon in UK housebuilding if the same mentality caught on here. With the thirst for non-traditional homes up-ticking, developers would feel more empowered to start factoring gentle density into their development plans and specialist contractors like Mansell would be perfectly placed to help them deliver the midrise buildings that would house these new homes.
An attractive European midrise development
Doing gentle density well
A key part of getting gentle density right is finding the balance between increasing the number of homes available and ensuring that these new homes are woven into the fabric of existing neighbourhoods properly.
A great example of a place doing it well can be found in Freiburg, Germany, where mid-rise developments are paired with an efficient transport system, cycling routes, local shops and green space.
Here in the UK, we’re currently working on a number of mid-rise apartment buildings across Greater Manchester. In Stockport, we’re at King Street West, delivering a light gauge steel-framed residential unit that will house 73 new homes across four floors. A stone’s throw away from major transport infrastructure, it’s also centrally located and within touching distance of communal green space in the form of local parks and the newly finished Stockport interchange.
Delivering gentle density with MMC and offsite panelisation
The strengths of MMC and offsite panelisation are well known. The speed, the quality control, and the more accessible labour requirements are all huge benefits whatever you’re building.
However, when applied to mid-rise residential developments, the process really shines.
Structural efficiency and flexibility
Light gauge steel frames are both lightweight and strong, making them ideal for mid-rise buildings where reducing the structural load is crucial. The steel’s high strength-to-weight ratio allows for taller and more slender designs without compromising stability.
These qualities are important, especially for mid-rise projects in urban settings where space comes at a premium and there is a need to maximise density without heavy foundations.
What’s more, in urban environments, the architectural design of mid-rise structures needs to adapt to the nature of the site they’re built on. Light gauge steel panels offer flexibility in architectural design, meaning bespoke layouts, facades, and apartment configurations can easily be implemented while also maintaining efficiency.
Speed of construction
Because offsite panelisation enjoys the controlled environment of factory conditions, greater precision is possible and time on sight is much reduced. This is hugely valuable for mid-rise projects, where urban constraints and demand pressures often make for tight delivery schedules.
With pre-assembled panels ready for installation, construction timelines are significantly shortened. Studies have shown that offsite panelisation can reduce construction time by up to 50%!
Importantly, minimising disruption to the surrounding area on dense urban sites is important. The quick assembly of the light gauge steel frame, less noise and fewer weather delays mean the process is well suited to these projects.
Quality control and safety standards
For mid-rise developments where consistent performance across multiple storeys is crucial, light gauge steel frames provide uniformity that’s difficult to replicate with traditional methods. This is down to the high-quality standards of the panels produced in factory conditions.
Importantly, we live in a post-Grenfell world where building safety is quite rightly top of the agenda. Light gauge steel is non-combustible, offering inherent fire resistance. What’s more, the panels we produce can also be designed to accommodate vital fireproofing elements to protect the building and its residents.
Mansell at work at King Street West, a light gauge steel frame midrise apartment block in Stockport.
Moving forward with positivity
It seems to me that there is room for a pluralist conception of what a home is.
There are the suburban idylls that aren’t going anywhere soon, but there should also be room for these homes that fit the gentle density framework. When done right, we can deliver high-quality sustainable homes with community at their heart, green space on their doorstep and valued local amenities.
The task for the country and the new government is to win hearts and minds to this widening definition of the UK home. When this idea takes hold, the market will surely follow.




