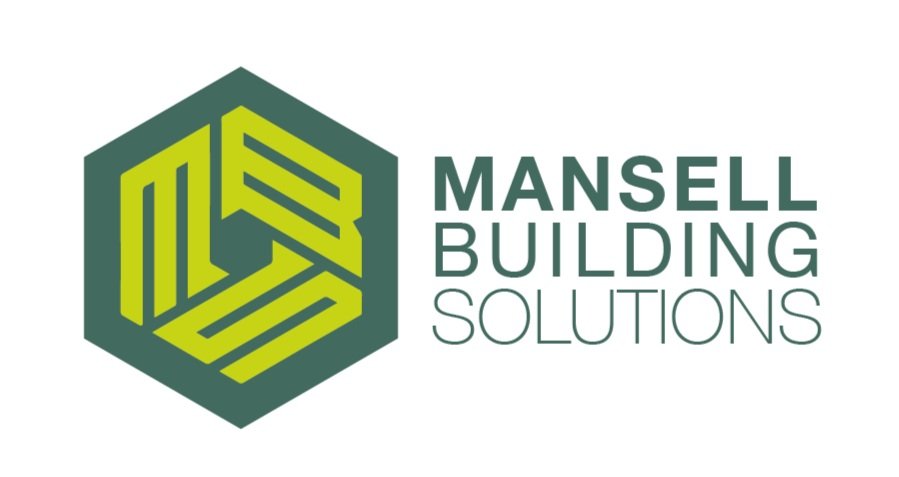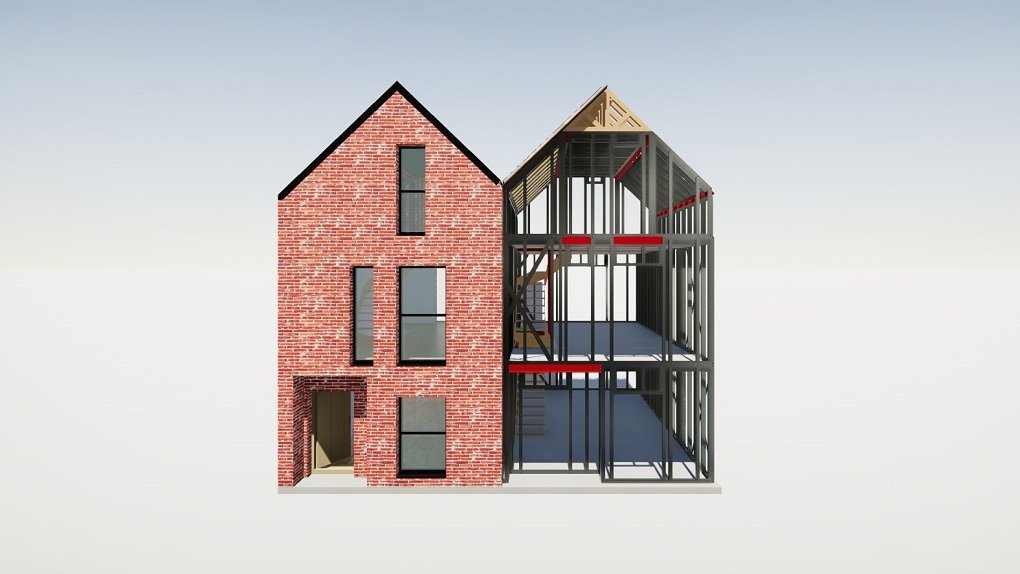LGSF for Homes: delivering your solution
The fabrication and installation of off-site panelised LGSF for housebuilders and main contractors provides a direct alternative to timber frames and traditional construction and, importantly, is part of the solution to build new homes more efficiently across the country. Following a period of research and development, we can now bring our LGSF offering to main contractors and developers, for social housing, supported housing and extra care facilities.
Working with Metsec, we have created typical two- and three-bed house types for the residential market. Our LGSF solution can offer a variety of different roof solutions to meet the require performance or architectural requirements, such as timber trussed cold roof solution, LGSF insulated warm roof for habitable space. We can also offer flat roof solution install to falls to assist with surface drainage and reduce costs for from follow on trades.
Typical two-bed house type: our LGSF panels form all external walls and party walls allowing for internal layouts to suit specific project requirements, intermediate floors are included as LGSF floor cassettes pre-lined with 18mm OSB3. Timber truss roof or LGSF warm roof can be included to suit client requirements.
Typical three-bed house type: our LGSF panels form all external walls and party walls allowing for internal layouts to suit specific project requirements, intermediate floors are included as LGSF floor cassettes pre-lined with 18mm OSB3. Roof habitable spaces can be designed as required incorporating either timber truss roof or LGSF warm roof to suit client requirements.
Click to read more about our LGSF for Homes offering.

