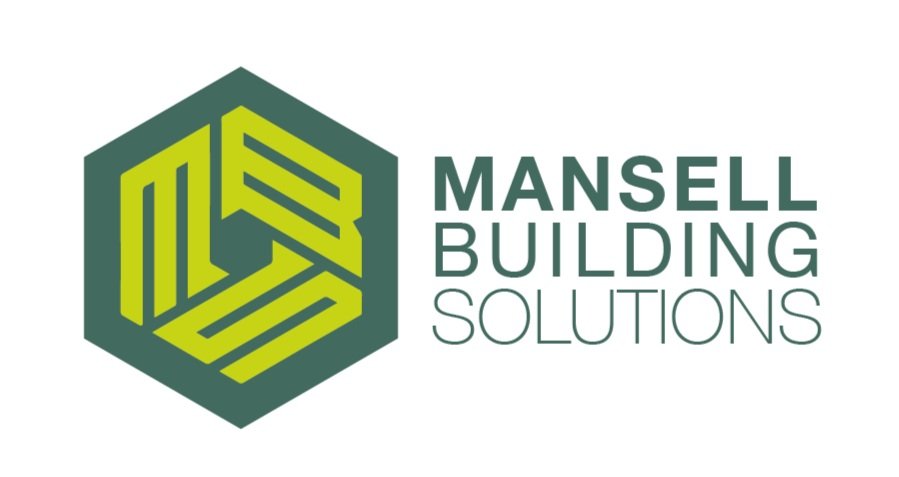Five affordable Passivhaus schemes, Salford
Date completed - Ongoing | Construction value - £6m | Main contractor - Seddon
Five sites across Salford are being transformed to deliver new homes to Passivhaus standards – the internationally recognised low energy standard.
We’re building the two- and three-storey apartments on each site, using our off-site construction technique. We applied a specialist wrap to the outside of the frame, to fully encase each building and achieve an air tightness rating of below 0.
The challenge:
Passivhaus buildings must be highly insulated and airtight to achieve very low heat losses in winter and keep heat out in the summer. Living areas in Passivhaus homes are comfortable all year round, with no more than 10% of the hours in a given year exceeding 25° Celsius.
Beyond reducing the building’s carbon footprint, this is especially important in affordable housing schemes to minimise occupants’ energy bills.
The original architecture-led design specified fitting an air-tight lining on the inside of building shell, but our team identified that the steel-to-steel connections would have broken the air-tight seal. To achieve the airtight finish we needed a different design approach.
The solution:
We joined forces with the main contractor and wider design team, working closely to design junction details and selecting the right products to achieve the vital air tightness.
We proposed an alternative solution for wrapping the building; namely, applying Proctor wrap to the outside of the frame, to fully envelop the building.
To achieve Passivhaus standards, air change cannot exceed 0.6 times a room’s volume per hour. Because we were brought in early in the detailed design process, we could influence this fundamental aspect to achieve a fully efficient and airtight structure.
The Mansell approach:
Our off-site approach meant we could achieve a better-quality standard by applying the breathing membrane around the outside of the light gauge steel frame construction. Our weather-proof factory conditions gave us certainty that we would achieve the all-important air tightness metric to meet Passivhaus standards.
Delivering this gold standard can sometimes result in longer construction periods, but with our off-site technique we delivered the highest quality build in reduced timeframes, helping streamline the build programme. The steel frames at Ryall, Irwell Valley and St Lukes all went up on schedule, with timeframes shortening with each project. St Lukes’ steel frame was complete in seven weeks.
These sites are some of the first Passivhaus projects to be constructed using a light-gauge steel frame and off-site construction techniques.
With three sites in Ryall Avenue, Clifton Green and Irwell Valley now complete, we’re excited to watch things progress both on and off site at St Lukes and Longshaw Drive.
Photos courtesy of Seddon Construction

